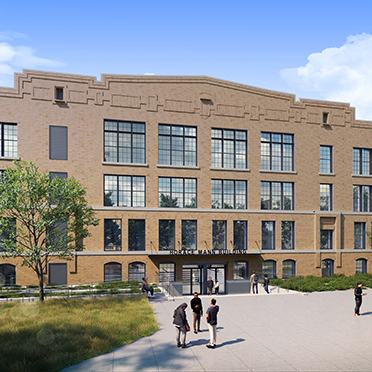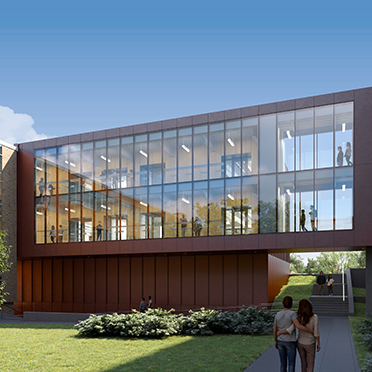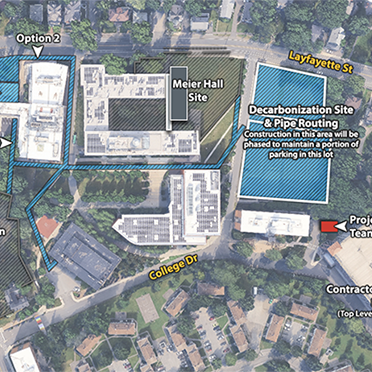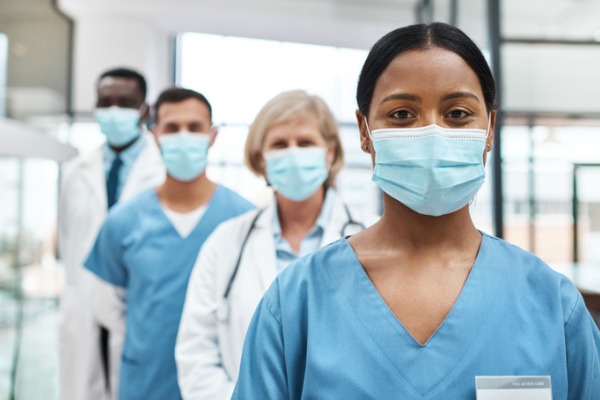A Campus Unification and Modernization Project
SSU BOLD and North Campus Decarbonization Projects
Salem State University is pleased to partner with the Division of Capital Asset Management and Maintenance (DCAMM), and the project teams they have selected, on two pivotal and transformational projects for our campus: SSU BOLD – A Campus Unification and Modernization Project (SSU BOLD) and the associated North Campus Decarbonization Project (Decarb Project). Through these projects, the university is reshaping the landscape of higher education on the North Shore by addressing some of our long-term infrastructure needs, preparing a major portion of our campus to be more sustainable, and building a stronger sense of community for our students, faculty and staff.
SSU BOLD addresses the major capital needs of the university identified in the Campus Master Vision (Sasaki, 2013). In essence, BOLD takes a multipronged approach to achieving our capital goals in a way that utilizes Salem State’s and the Commonwealth’s resources in the most efficient way for both time and budget. It includes the sale of South Campus; the renovation of the Horace Mann Building; and the construction of a Meier Hall Addition, which will house much needed, modern, flexible high-intensity teaching labs for our science programs.
Behind SSU BOLD is a strategy to unify the campus, both physically and holistically. With the sale of South Campus we are establishing a compact and efficient campus core that will maximize programmatic synergies and streamline operations. At the same time, in modernizing facilities on North Campus, Salem State is enhancing the academic experience for students by fostering innovation and providing critical resources, while positioning us well to serve the North Shore region and prepare its future workforce.
Project Components
North Campus Decarbonization Project
SSU’s Decarb Project is a major step in reaching the university’s goal of breaking free from fossil fuels by 2050. This project includes geothermal wells and conduit infrastructure that will eventually heat and cool all North Campus buildings. Large-scale projects such as this, reduce the university’s reliance on gas, oil, and other fossil fuel sources for the heating and cooling of buildings on campus. Both SSU BOLD and these decarbonization efforts will work in lockstep to deliver a successful solution to this challenge.
While construction can be challenging on a university campus and in a neighborhood like South Salem, any disruptions from the work will be well worth the effort. Salem State University is committed to open communication with campus community and our neighbors as we proceed with these projects. In the upcoming months, we will provide more information about these projects, including construction schedules and logistics plans, through campus messages and the neighborhood email list. If you would like to sign up for the neighborhood email list, please send your email address to External Relations.
SSU BOLD and the Decarb Project are not simply infrastructure projects. Together, they are a vision that brings and sustains new life to Salem State.
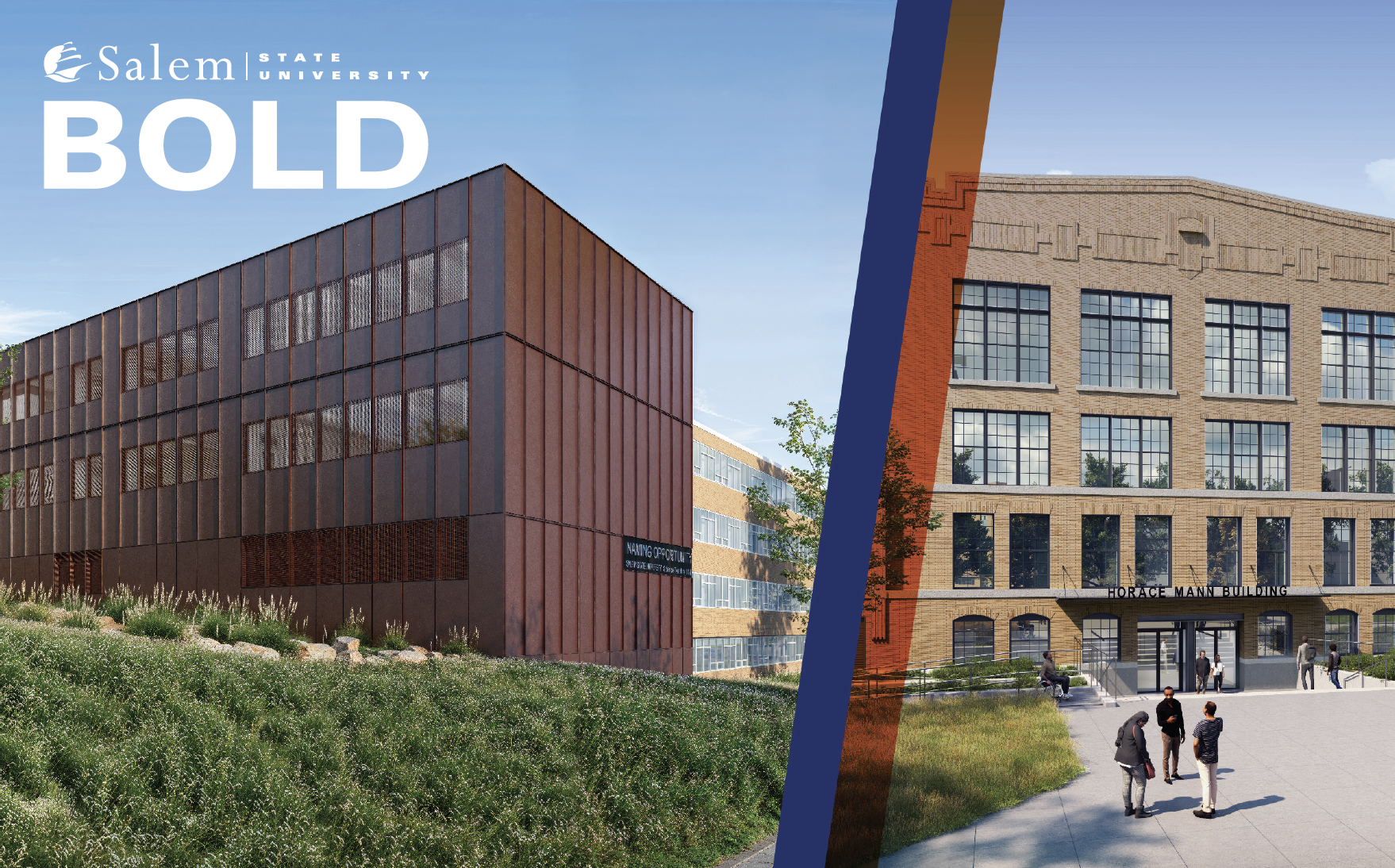
SSU BOLD Construction Updates
Regular updates about SSU BOLD and the associated decarbonization project are provided at this link.
Community Information
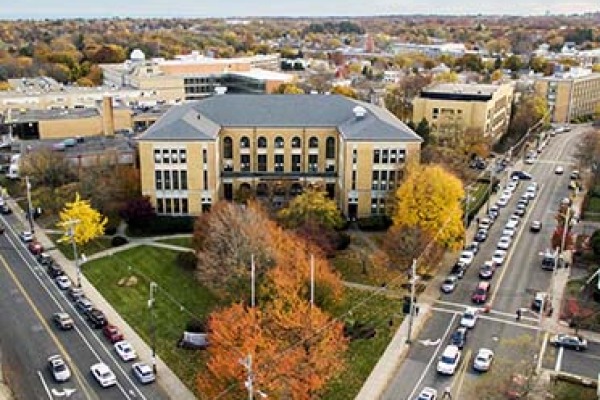 Presentation PDF Provided on March 24, 2025
Presentation PDF Provided on March 24, 2025

